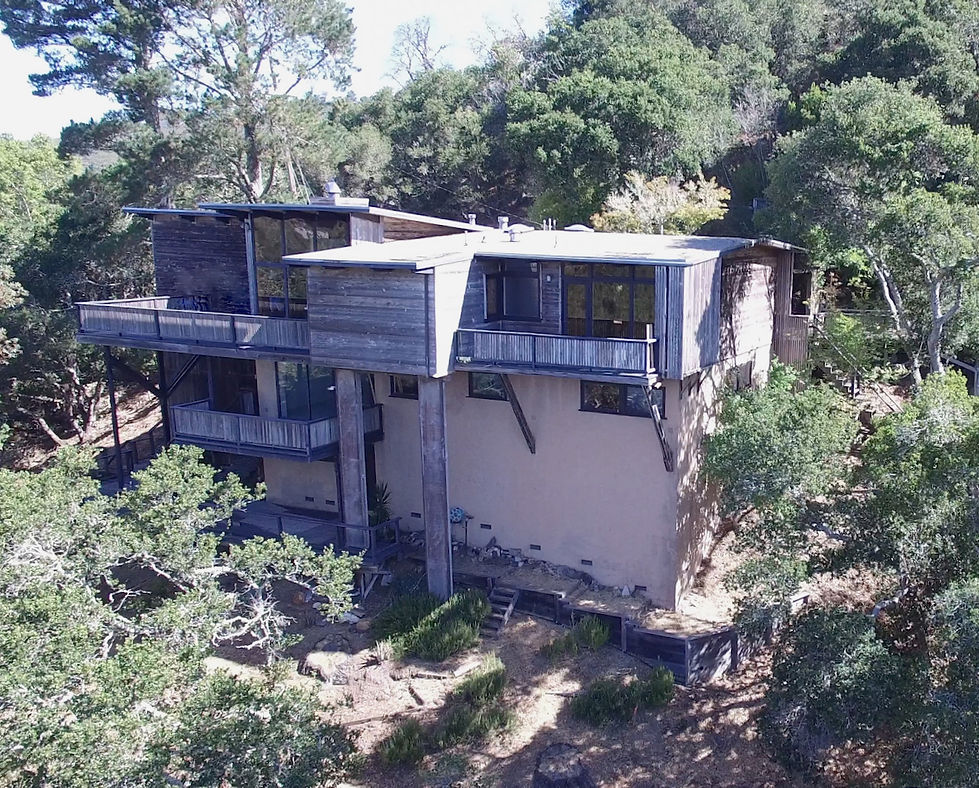(415) 847-6946
Mill Valley Hillside Home Renovation & Addition
The upper floor of the house was lifted while much of the structure below was demolished. 70 concrete piers anchor the new structure to the hillside. Over 600 tons of concrete were used in constructing the foundation and associated retaining walls as the house was expanded from 2,533 to 4,164 square feet. A sub-structure of wide-flange steel beams supports the home’s new framework.
Early in the process, original materials were painstakingly removed and restored for use in the finished home. Original Douglas fir beams and cedar ceilings were soda-blasted in place to remove 60 years of oxidation and to restore their original color and beauty. The result is a mid-century living space with an undeniable authenticity.
On the exterior, all new materials give the home a distinctly contemporary air, while hardening the home against the potential threat of fire.




















