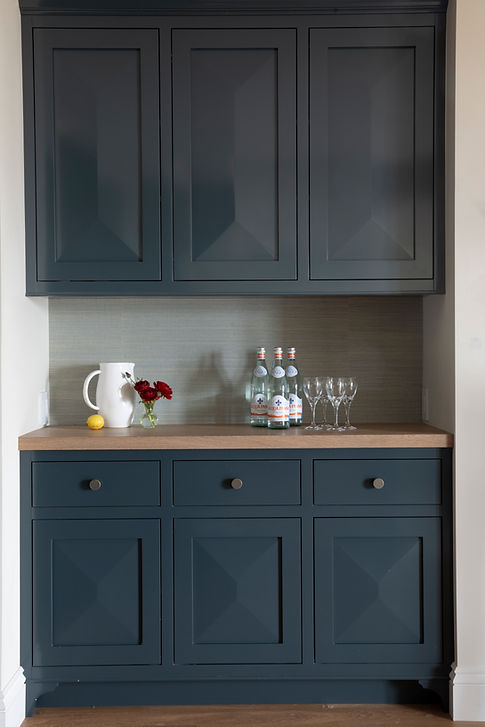(415) 847-6946
Tiburon Bay-View Home Renovation
The Larkspur Building Company renovated this seven-bedroom home overlooking the San Francisco Bay.
On the upper floor, the kitchen, family room, dining room, formal living room and foyer were deconstructed and reframed as an open space with sweeping, panoramic views of the bay.
Window locations in the kitchen and dining room have been converted to large French doors which open onto two new steel-framed, ipe decks and a connecting staircase.
A new concrete patio and stairs lead to a pool house and swimming pool below.
All of the windows and exterior doors were replaced with insulated, tempered and laminated units; shingle siding was replaced with fire-retardant material; and the attic was sealed and insulated with spray foam. These improvements not only increased the home’s energy efficiency, but fire-hardened it as well.
Within the main house, the kitchen was relocated and expanded to create an enormous, light-filled space in the heart of this family’s home.
New hardwood and limestone floors, a beautifully handcrafted staircase and balustrade, three remodeled bathrooms, and new doors and custom-milled moulding throughout the house fill it with a refined sense of detail.












